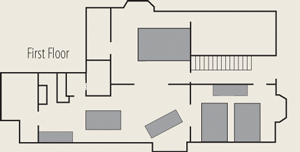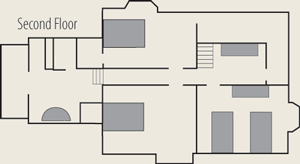Rates & Policiespage

Virtual Tour
| View the Mirabella Suite |
|
|
| The first floor welcomes guests to the Mirabella Suite. Its two bedrooms, living room, dining room, kitchen and two decks give guests ample space to relax and enjoy their surroundings. Hardwood floors, 12-foot ceilings and 10-foot pocket doors draw visitors to the magnificence of this 1883 Victorian. Hanging lights in the master bedroom and in living room are the original gas lamps converted to run on electricity. The master bedroom bathroom has a shower, while the second bathroom near the dining room offers a bath/shower combination. The daybed and two sofas can be converted into beds, accommodating 12 in the Mirabella Suite. Step outside in front and sit and watch passersby. Walk onto the rear deck and take in the view of the Siskiyou Mountains. | ||
| View the Isabella Suite |
|
|
|
The grand staircase opens up on the second floor to the Isabella Suite. Three bedrooms, 10-foot ceilings, sitting area, dining area, kitchen and three outdoor areas provide guests with comfort and privacy. Hardwood floors, chandeliers and other period furnishings take visitors back to the 19th century. Showers are available in the large bathrooms near the dining area and in the Blue Room. The daybed and sofa can be converted into beds, accommodating 10 in the Isabella Suite. The deck outside the Blue Room and the upper landing presents views of passersby, downtown Ashland and the Rogue River-Siskiyou National Forest. The Gold Room balcony offers a cozy and quiet retreat. Walk onto the rear deck for outdoor relaxation and dining, as well as the expansive Siskiyou Mountains. | ||


